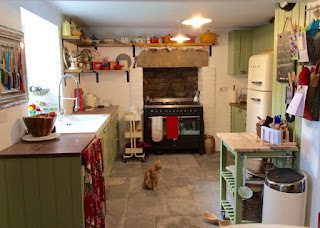When I bought this place this was one of the rooms that really swung it for me. Before I'd even looked around the house, Mum & I peered through the window, saw the stone window seat and the massive fireplace and pretty much knew whatever state the house was in, I was going to take a risk and buy it! Annoyingly I don't have many photos of us doing this room, as life was hugely busy whilst we were doing it, but some of the damp snaps will give you an idea of what we were against.
The floor was just plain concrete, so we carried the large patio slabs we used in for the kitchen on through this room. Whilst it was a biggish and fairly tedious task, Dean got this put down quickly. I found a lovely tulip wood and iron shoe lasts step made by a local craftsman, which solved the problem of the massive step up into the sitting room. The end wall was really damp, as is standard with this house, the outside is rendered, the inside was part render, part blobs of concrete and part plaster, just slapped onto the stone on the inside walls. A recipe for damp disaster! The edges of the ceiling all needed re boarding and plastering, this included scribing the board to the stone, and the external/internal wall needed re plastering. This may or may not last, as I have an old downpipe which I suspect may be causing a problem. I need to think about taking that down and rerendering the place where it has come down at some point.
Before Christmas last year I patch plastered the end walls and painted over them a beautiful dark blue. Just to last until we got round to properly sorting them. I did think I was going to replaster these walls properly, but again as I seem to have a habit of doing, once we'd ripped the plaster off I fell in love with the stone walls! So here we go again with a stone cleaning, repointing exercise...hell, but so worth it and with the added bonus of sorting out a massive area of damp, and enhancing the huge fireplace. We had to take the burner out sadly as it was very broken, leaking smoke and had no liner. Thankfully being summer (albeit a British one) we're not missing it too much at the moment. I will save up and get another one at some point and have it installed properly ,but that's for another day. In an ideal world this will happen before Christmas, but we'll have to see how finances and other priorities pan out first. The bonus is with a better roof, an insulated kitchen, new front door and less damp it may be far less chilly this winter.
I now have three large shelves across the back wall - I think you can never have too much storage to display 'bits', when you are obsessed with dead people's tat - think of the stories these things could tell! Two of the shelves are rough sanded, stained scaffold planks, the other one across the top of the fireplace ,is a lovely piece of planed wood (not sure what type) that I was given by a friend. It had been in her shed for years, but she's never got round to using it. It has a large not hole in it, which I like...and fits a wine glass in it perfectly if you're tall enough to reach it...or drink standing on a chair!
I was obsessed with my dark blue walls, as the colour was just so rich and beautiful and a bit rock, so instead the large back wall is now a deep velvety matt blue..mmmm xx At the risk of sounding terribly middle aged it also sets off my collection of charity shop blue and white china and 50's pressed glass cake stands. All stacked on my Nanny's dresser, which I painted with Annie Sloan chalk paints. Haha I did actually just say that didn't I!?
The house can be quite dark, and as I'm an avid painter I had to think carefully about lights. As we have a dining room table (another find I painted up, from the Forest of Dean furniture recycling place), I thought pendant lights might be nice. I found the lights on a site on the internet, at a much reduced price. They're the metal, industrial, skeleton cage type, so give of loads of light, although they do leave you a bit snow blind if you look right at them!! Dave shortened them to a good height. Winner.
I have put some of my pictures back up, but not quite finished that yet. I will also make a door curtain from some stunning Sanderson fabric I have, so that should help with keeping the place a bit more toasty.
So, apart from a few bits that take cash and time (neither of which I have much of right now), the dining room is as good as done...oh...one day I'll blank off the radiator and put a new window in, but not yet!! However, it looks blooming gorgeous and is a pretty relaxed space, with the usual sprinkling of taxidermy and quirk. Being open plan leading on from the kitchen, it also puts to rest the blue and green should never be seen...they look great together!!!
 |
| Finished - my gorgeous dining room! |
 |
| Tulip and shoe last step - great place to shove the kids school shoes under too! |
 |
| Monty the barbers chair from Jess and Clive - spot how bad the damp walls were |
 |
| When the room was still very damp and a makeshift kitchen |
 |
| My delicious blue wall |
 |
| Lovely light giving lights and my blue and white crockery |












































